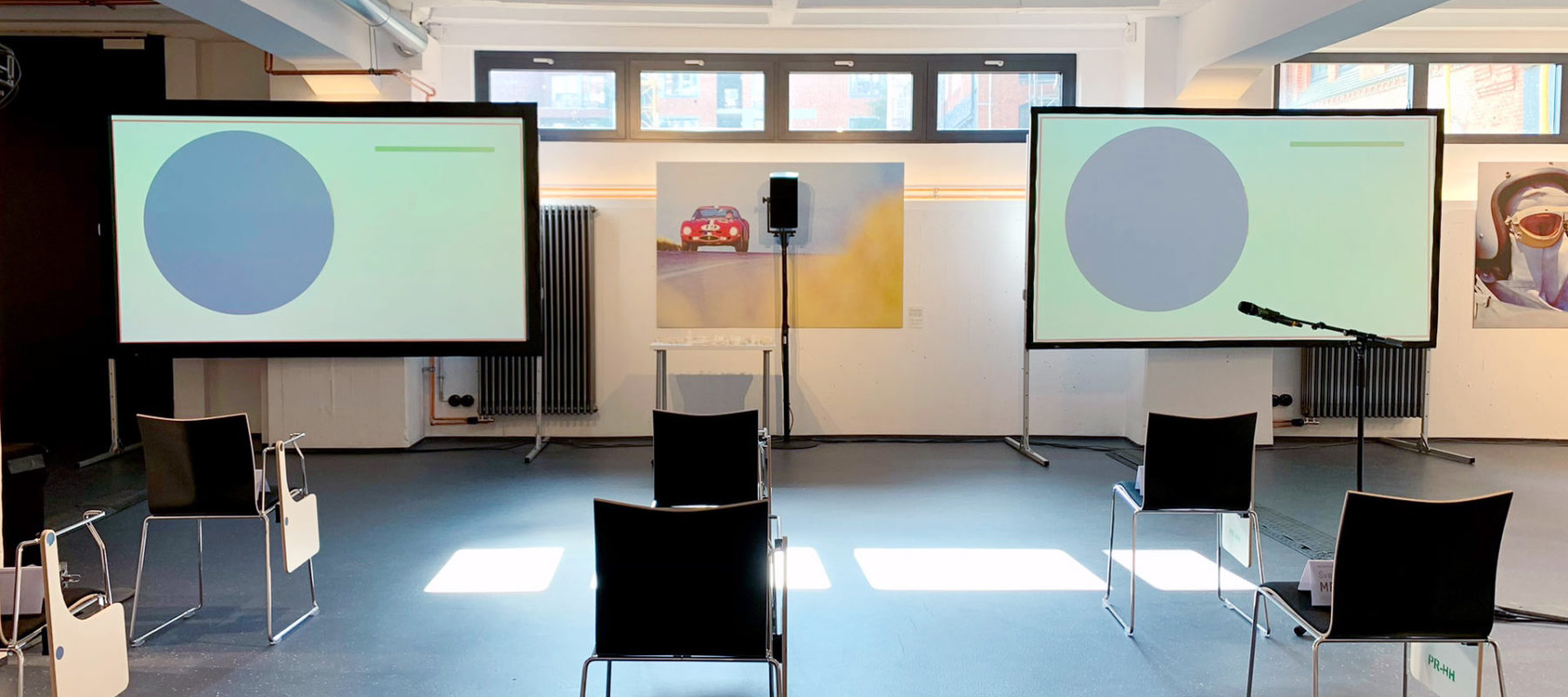The MAIN LOFT East is our new event space! With a powerful ventilating system, you can realize events here in compliance with distancing regulations.
request now
Dimensions
- Length: 16,00 m
- Height: 3,00 m
- Width: 10,00 m
- Area: 160 m²
Technical equipment
- Powerful ventilating system
- Power supply (16A, 32A)
Seating capacity
Banquet: 60 persons
Dinner: 40 persons
Reception: 100 persons
Theatre: 70 persons
Parliament room: 30 persons
Special features
- Not bound to specific caterers
- Natural light
- Flooring: concrete with mastic asphalt screed look
- Distance to train station: 1 km
- Distance to airport: 10 km
- Industrial architecture
- Automuseum PROTOTYP located in the same ensemble of buildings

Finja Hein
+49 40 39 99 69 68
event@prototyp-hamburg.de
Downloads
Floor plan: Download
Factsheet: Download (PDF)
Additional event spaces
Not quite what you are looking for? No problem, simply
take a look at the other spaces available for you:
PROTOTYP LOFTS - CONTACT
Finja Hein
+49 40 39 99 69 68
event@prototyp-hamburg.de
PROTOTYP GmbH
Shanghaiallee 7
20457 Hamburg
We are looking forward to your request!

